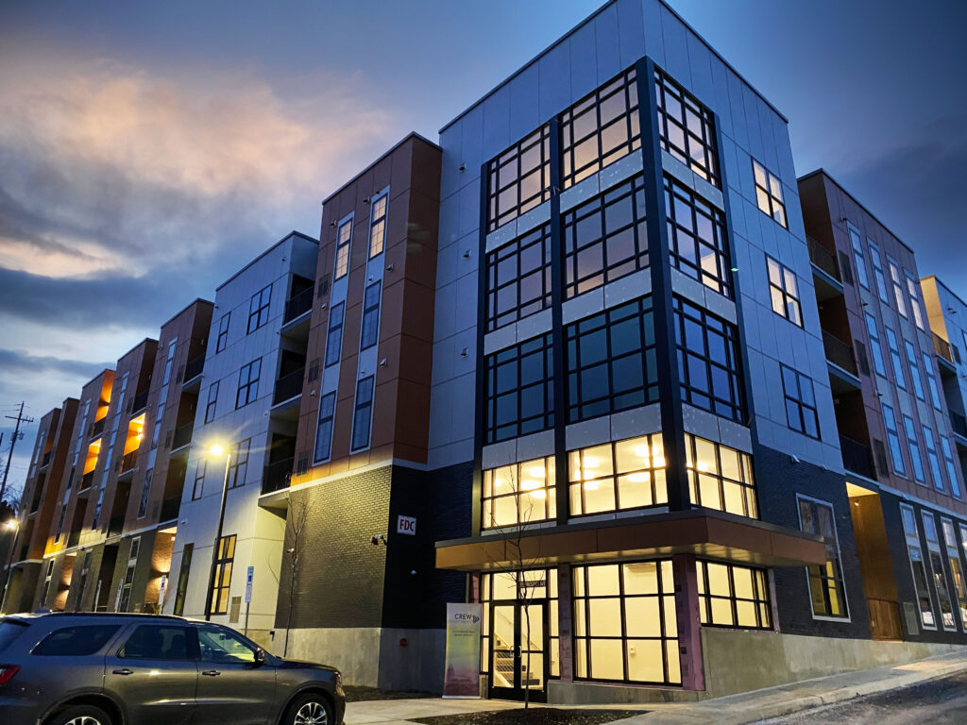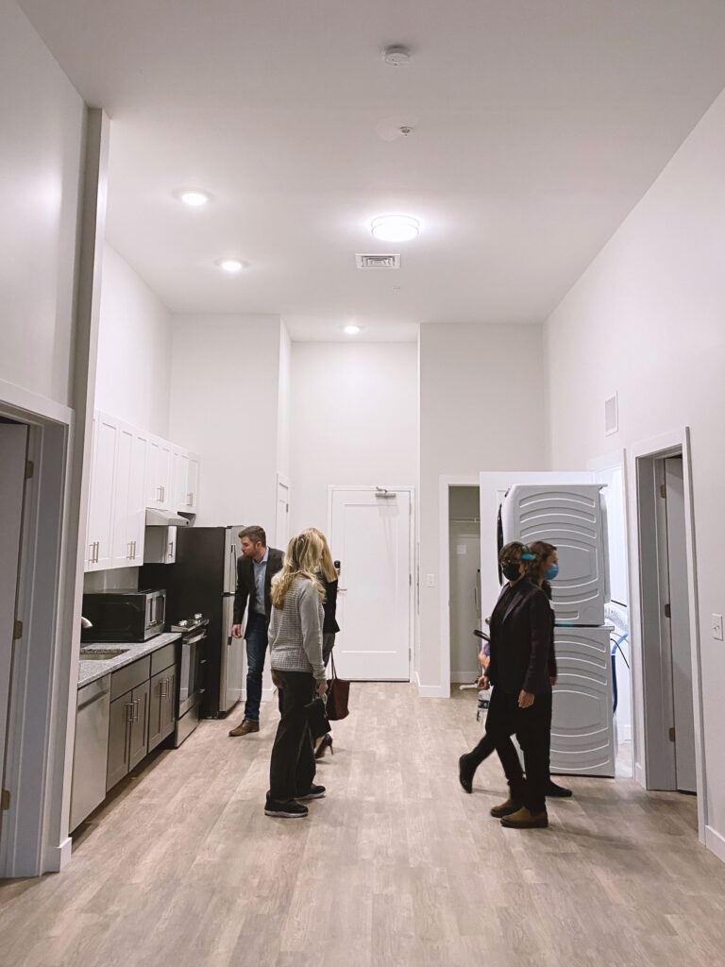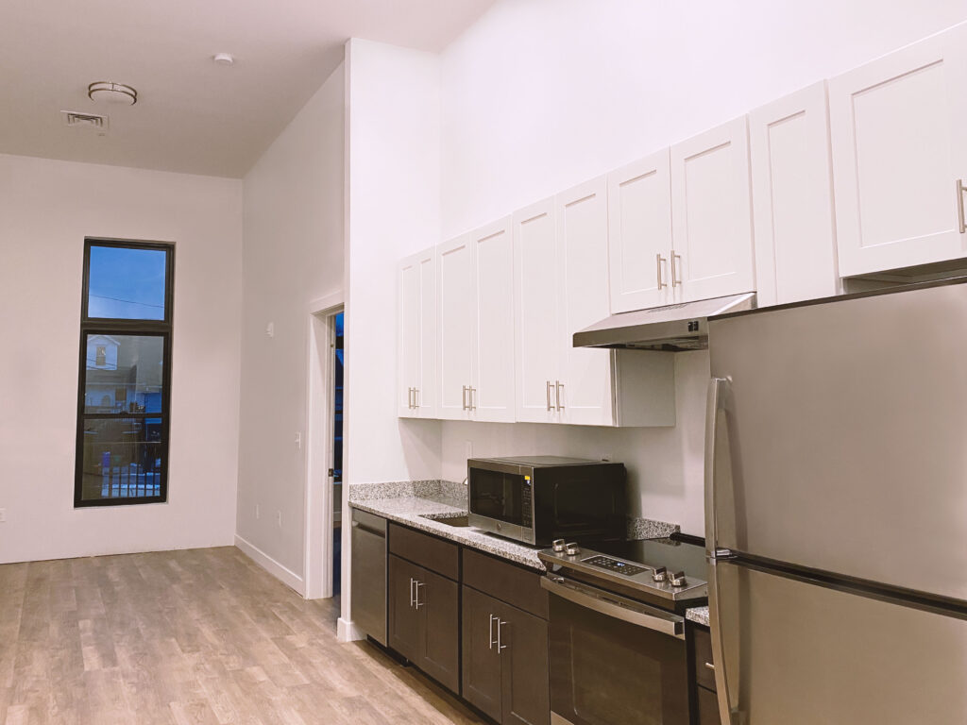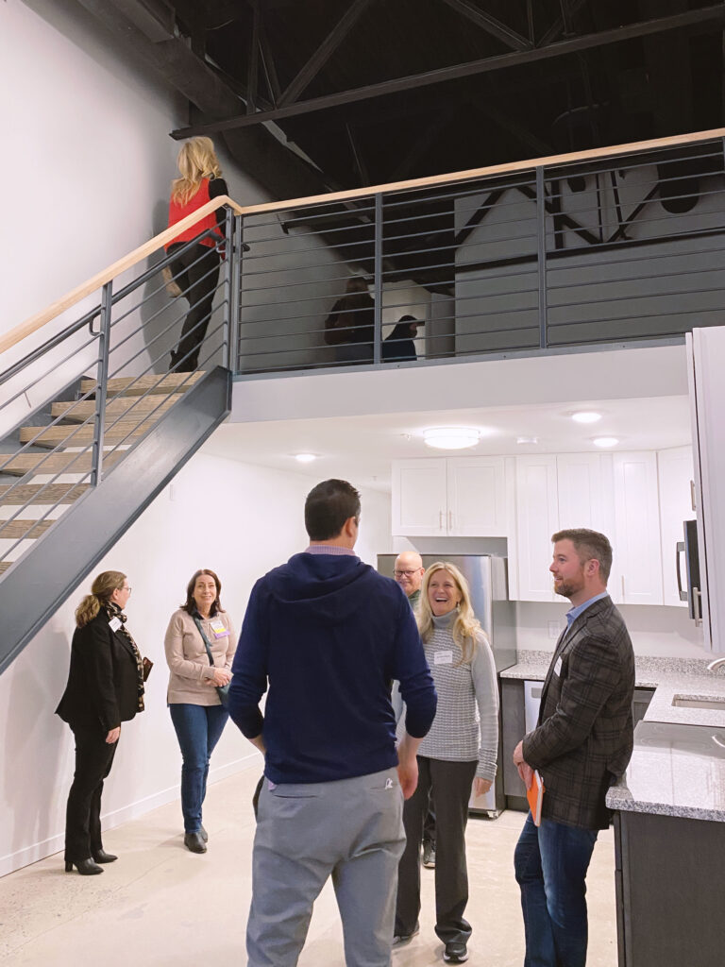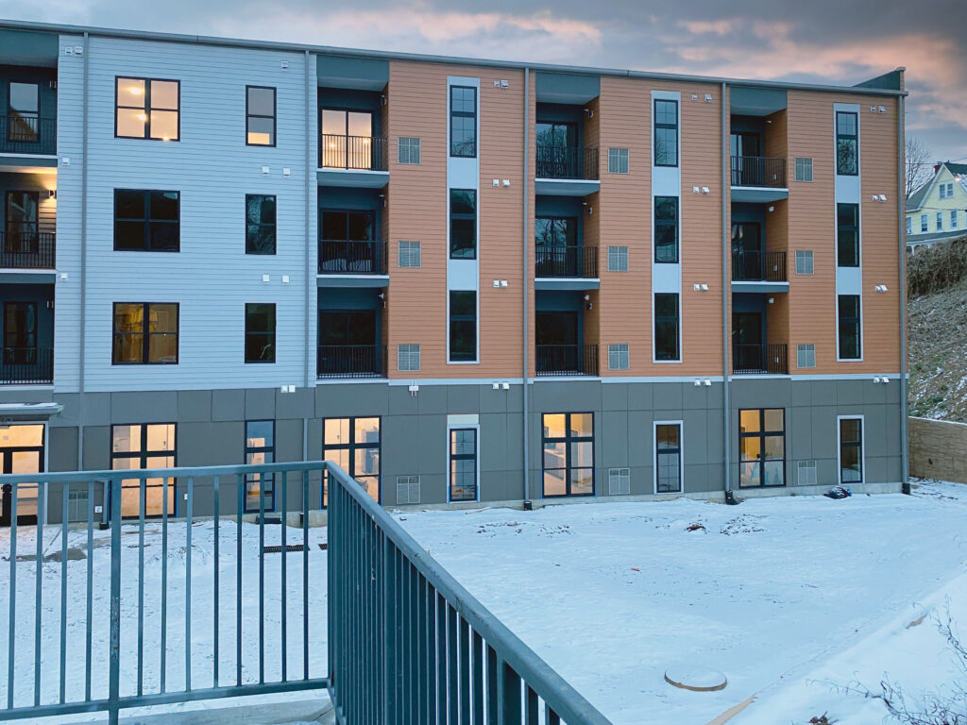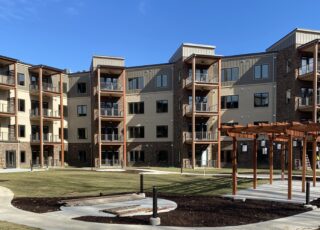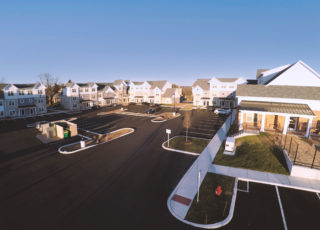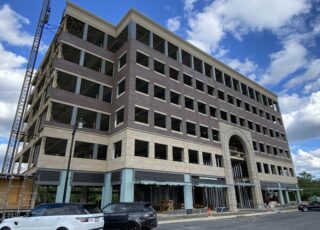Bethlehem Armory Apartments
Project Information
Bethlehem Armory Apartments
Isett team members recently joined CREW Lehigh Valley for a tour of the Bethlehem Armory Apartments, a redevelopment project that converted a former training facility for the PA National Guard into a residential and light commercial space that is nearing completion. The Floyd Simons Armory was built in 1930 and named after the first Bethlehem soldier to die in World War I.
The project, led by Peron Development, was designed by USA Architects to include 75 apartment units and mixed-use commercial space across 120,000 square feet on the city’s North Side. Boyle Construction served as the construction manager and Isett provided Mechanical/Electrical/Plumbing (MEP) engineering and fire pump design services.
The addition was built around the original Bethlehem Armory structure and created an extra 80,000 square feet for studio, one-bedroom, and two-bedroom apartments that worked to retain the building’s Art Deco style. Amenities include high ceilings, unique layouts, courtyard or city views, and multiple communal gathering spaces. The project team also maintained the Armory’s historic preservation on the National Register of Historic Places.
The remainder of the existing Bethlehem Armory facility, roughly 10,000 square feet, will be renovated at a future date for mixed-use commercial/tech space once a tenant has been identified.
