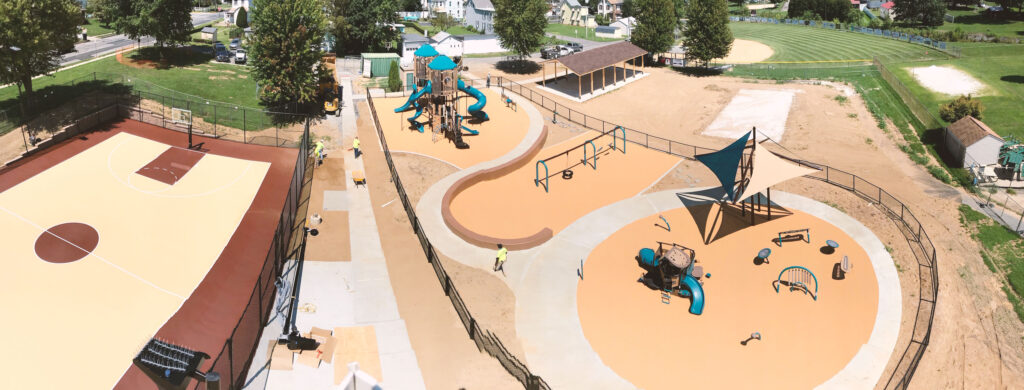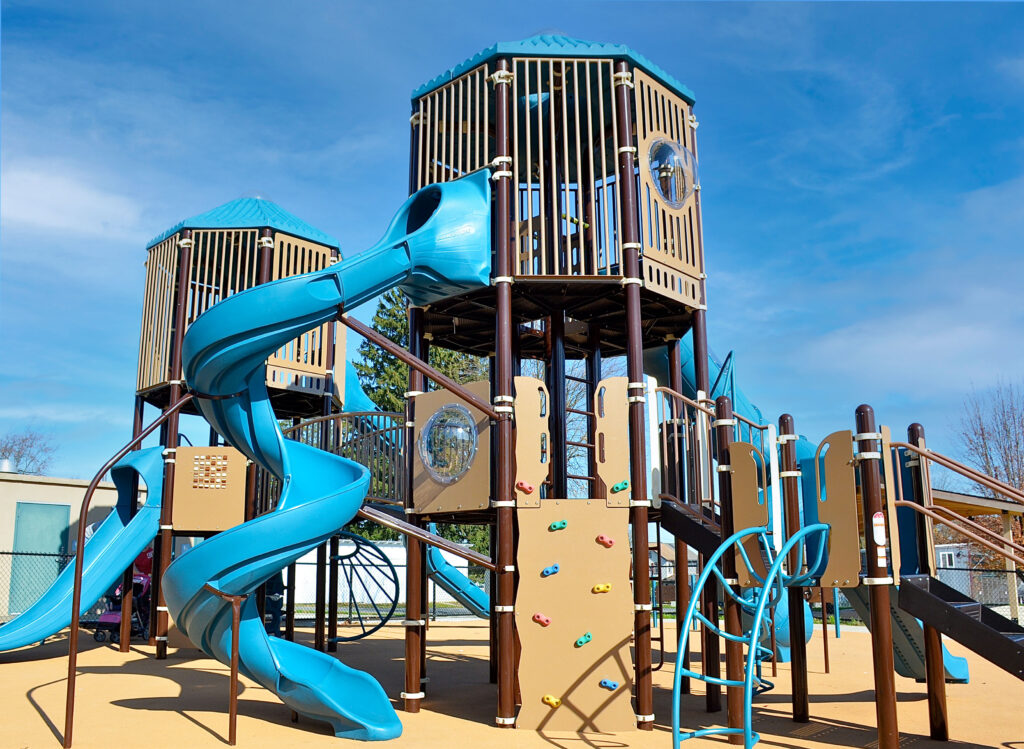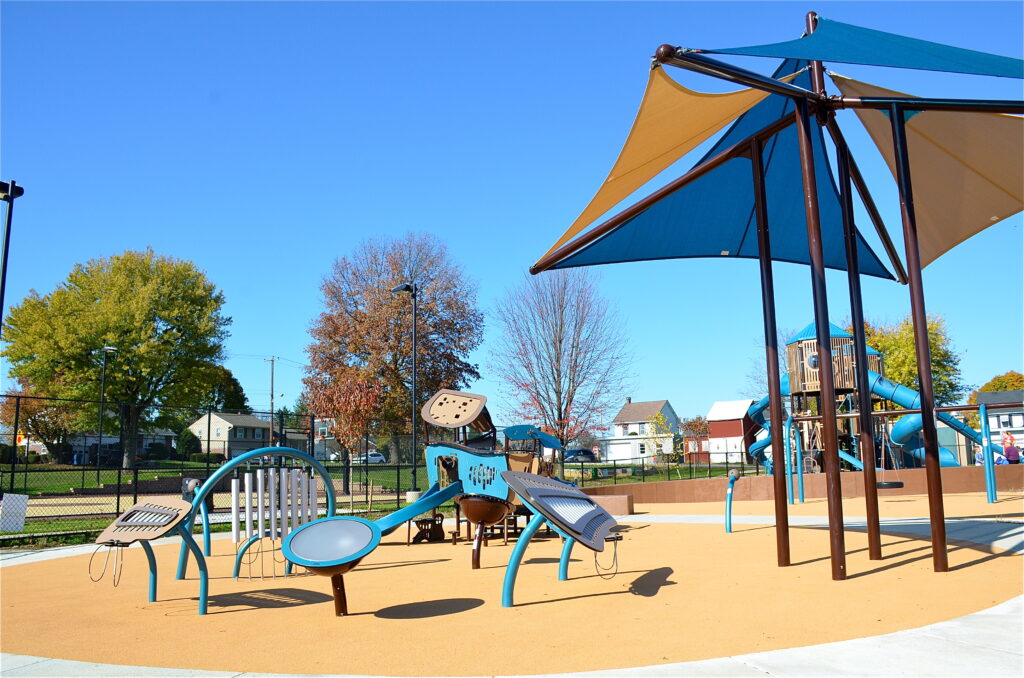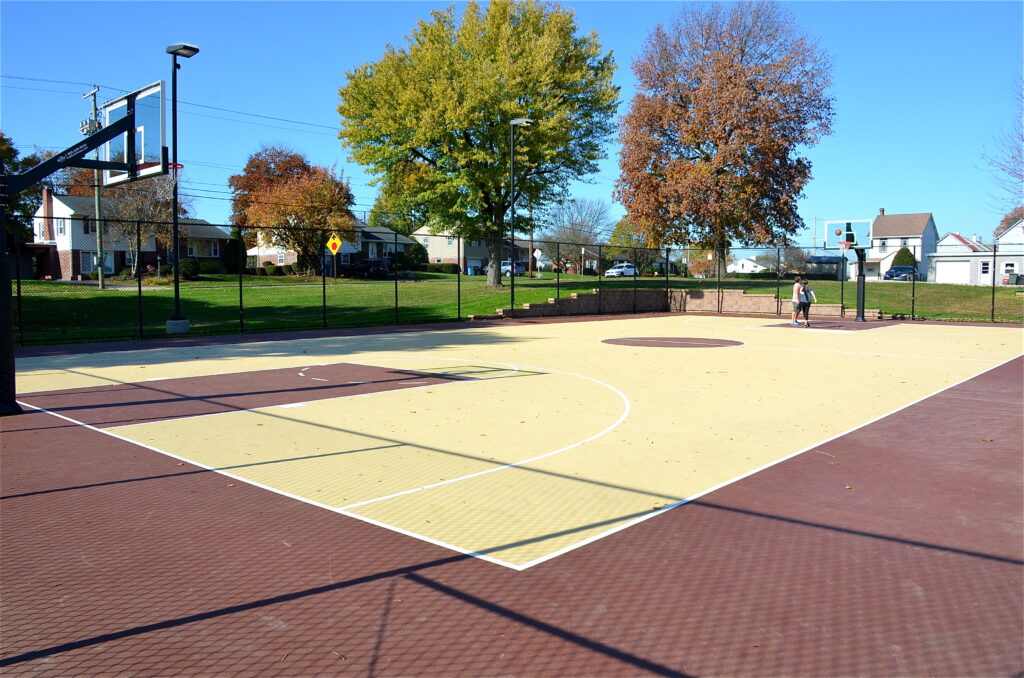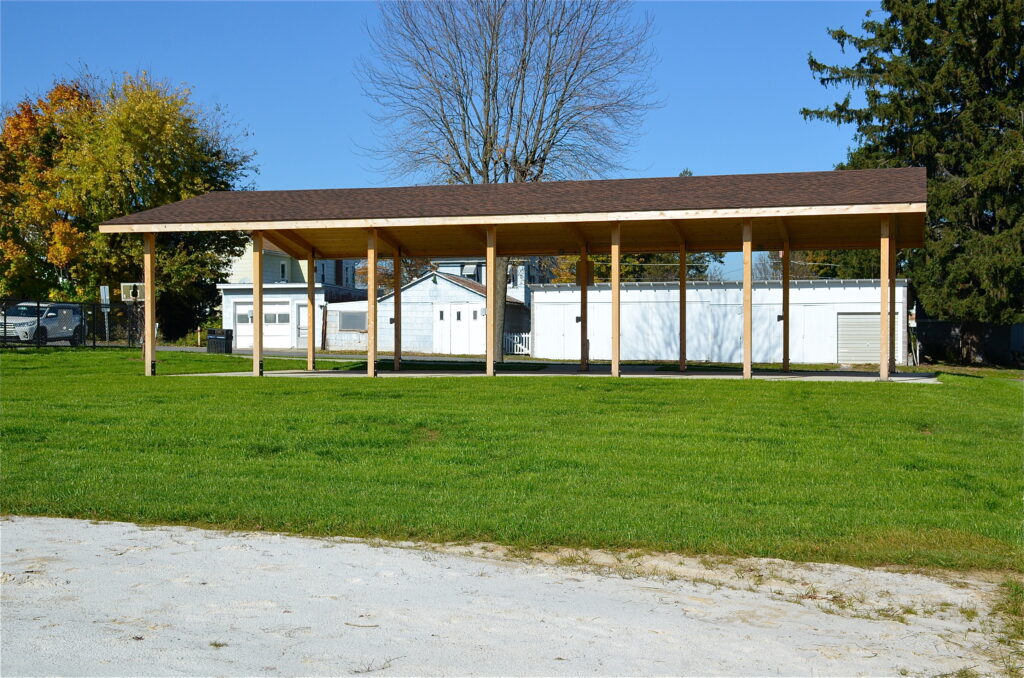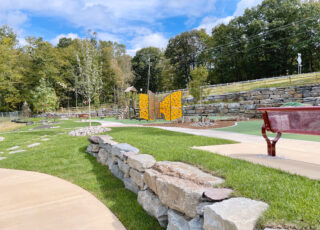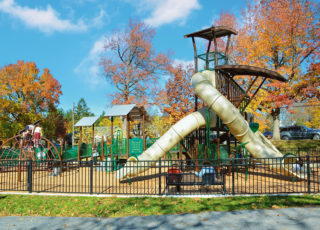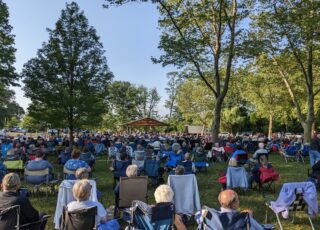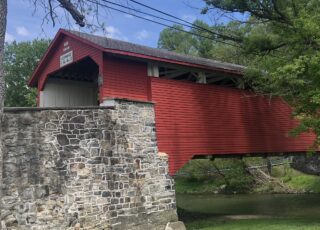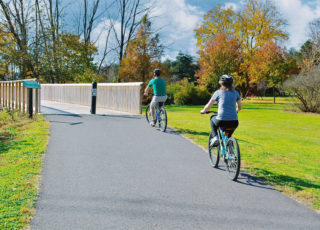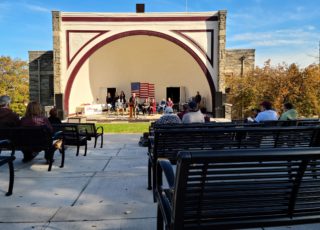Topton Park Master Plan & Improvements
Project Information
Topton Park Improvements
Isett worked with Topton Borough Council, administrators, and community stakeholders in the development of a 10-year Topton Park Master Plan. The planning process begin in 2016 and has since transitioned into the implementation phases for the 10-acre park in the heart of the borough. Isett has assisted with this project every step of the way.
Isett’s Landscape Architecture team led the planning process to create the 10-year Topton Park Master Plan that paved the path for the recreational improvements. Isett’s Grants Management team assisted in acquiring more than $1.42 million in initial public and foundation grant funding to pay for improvements identified in the plan, including a new playground; basketball court; and pavilion—designed by Isett’s Municipal team with the construction overseen by the Project Management & Construction Services group.
Through public input, Isett develop multiple concept plans for improvements to the north and south quadrants of the park. The committee ultimately integrated elements from all three plans to create a fourth option, which was universally agreed upon. The 11-phase plan, which includes a grant-funding strategy for implementation, was adopted in 2017 and is expected to be completed in 2026 for the Borough’s 250th anniversary.
The new fence-enclosed play area replaces an existing playground that though well-used, was not ADA accessible, and offered outdated and worn out equipment—posing a pending risk to safety. The new play area occupies a significantly larger space and features modern equipment to appeal to both 2-5 and 5-12-year-old age groups, as well as pour-in-place safety surfacing which unifies the playground sites. The main playground structure incorporates two 12’ towers located at the highest point in the park—giving children a commanding view of the entire park. The playground also incorporates musical instruments to foster multi-sensory skills for all abilities, as well as the new Gaga pit, which was constructed as a local Eagle Scout project.
The new fenced-enclosed basketball court with LED lighting is built to full-size court dimensions to maximize its use, and located in an area of the park that is visible from the street—replacing the old court that was undersized, in poor condition, and hidden from view. The new pavilion replaced the prior version that, while regularly used and rented throughout the season, was dark, in need of repairs, and offered limited ADA access. Adjacent to the new pavilion is a level lawn area to support community activities, as well as a new sand volleyball court.
This project will seamlessly interconnect the neighborhoods, the park, and the school and will expand options for park users to move between the different areas of the park—which is bisected by Toad Creek. Congruent with the park improvements, Toad Creek is undergoing a second phase of streambank stabilization as part of a separate DEP-funded project that was initiated several years ago. The project not only corrects issues of erosion, but also will diversify the riparian buffer and provide much desired access to the water’s edge.
