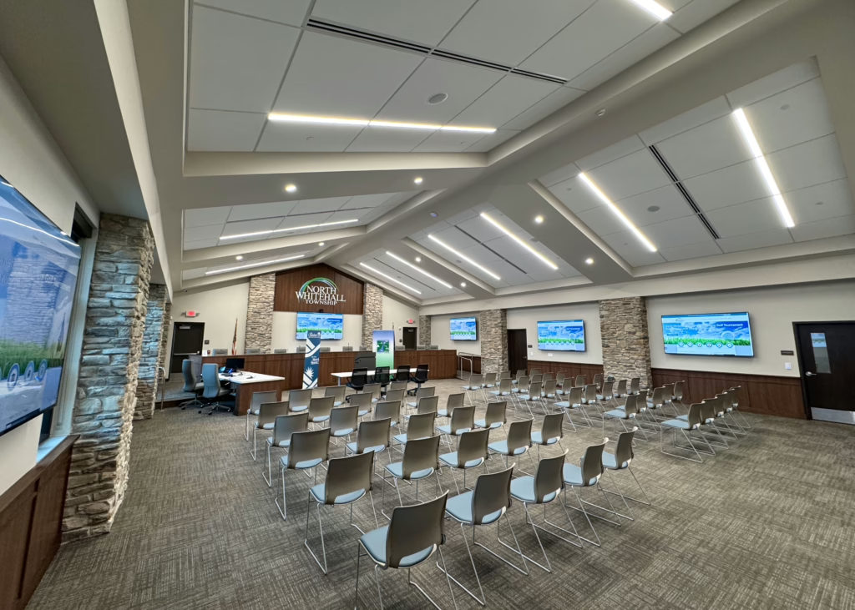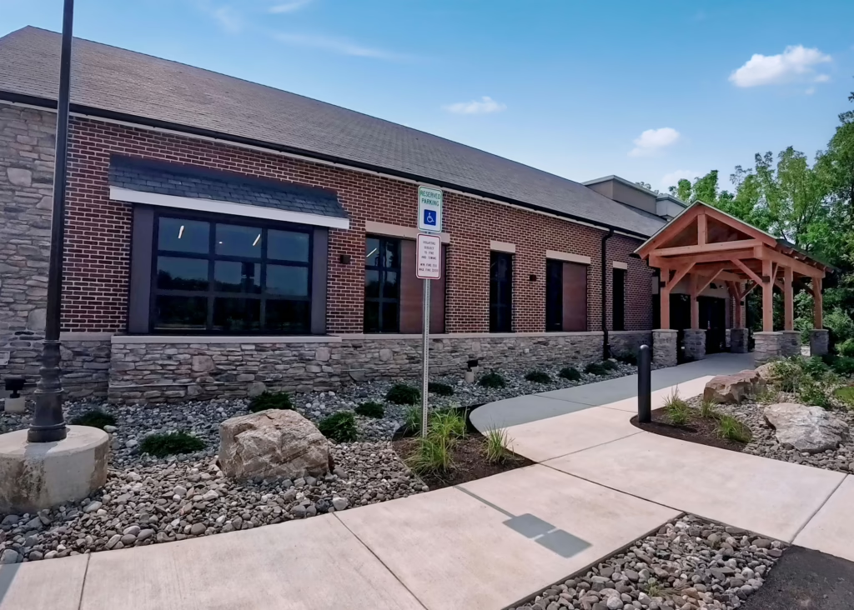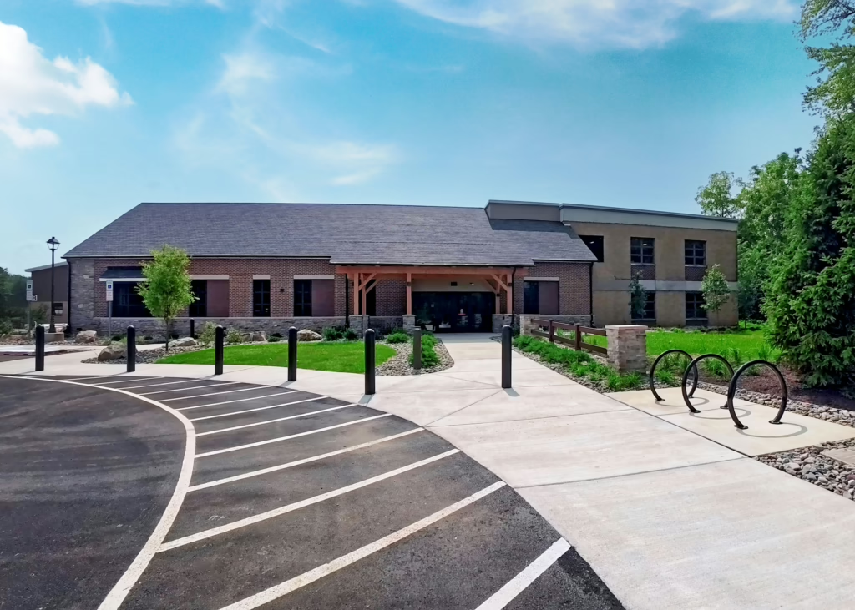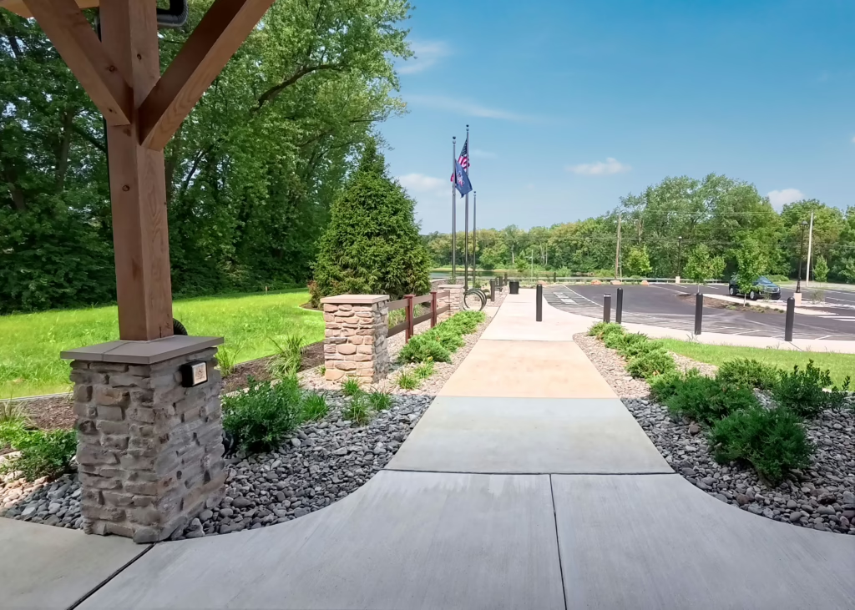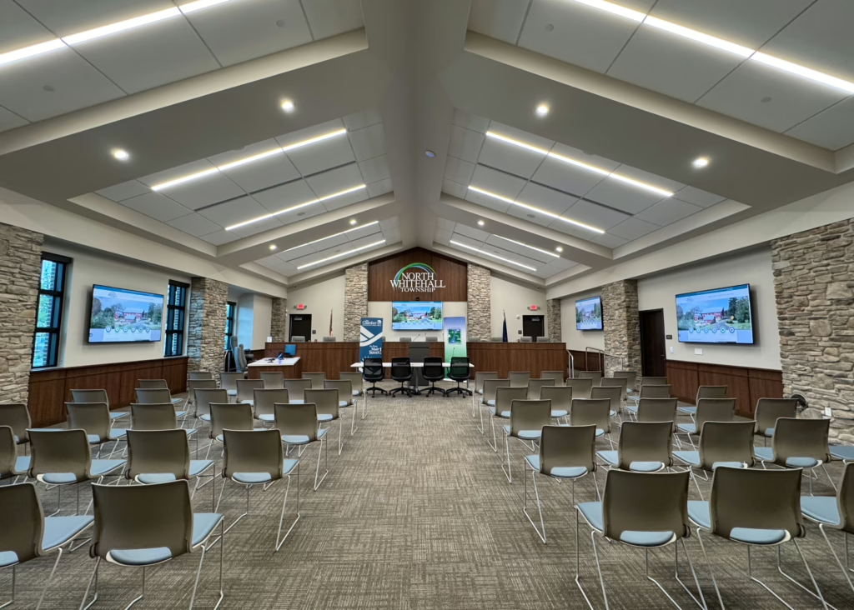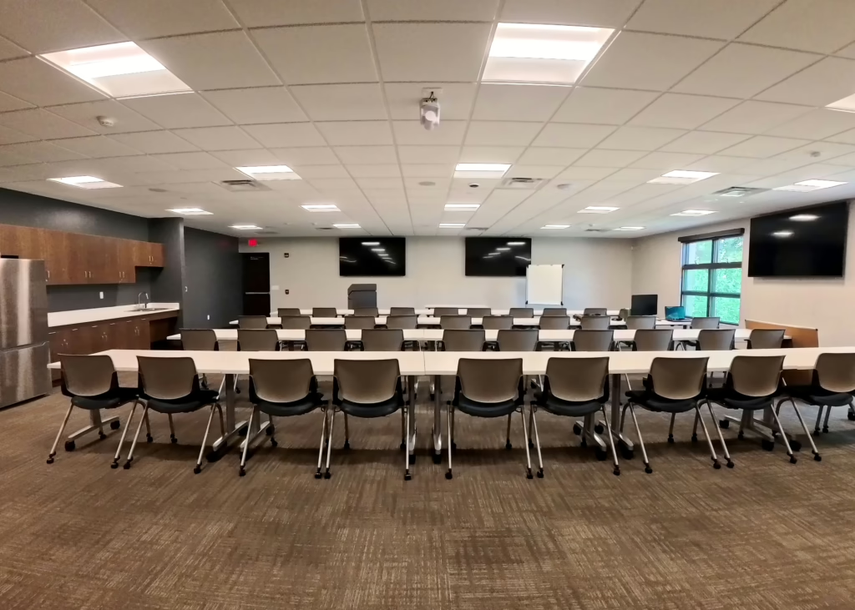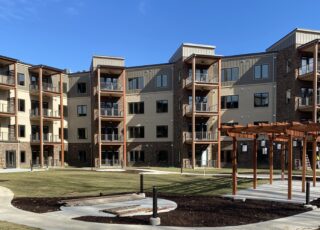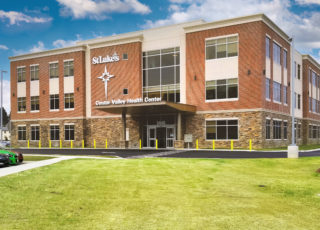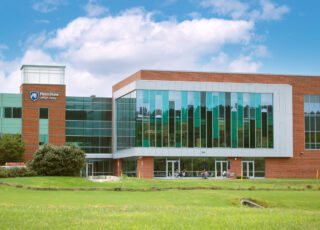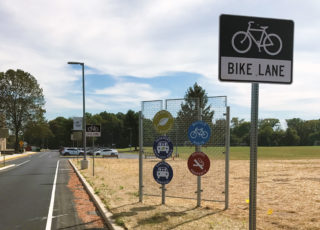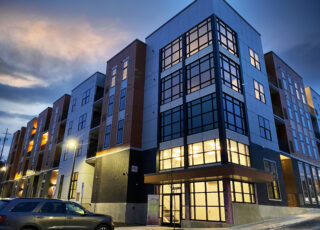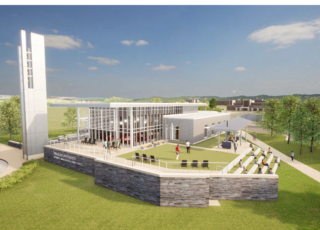North Whitehall Township Municipal Building Addition
Project Information
North Whitehall Township Municipal Building Addition
Barry Isett & Associates, Inc. (Isett) was engaged by the project architect to provide engineering design services for additions and renovations to the North Whitehall Township Municipal Building. The project included a 6,000-square-foot, one-story addition with a two-story stair tower and elevator, aimed at improving functionality, accessibility, and infrastructure.
Renovations were driven by the need for larger public spaces, as the original meeting room could no longer accommodate the growing community. The new addition features a modern public meeting room for up to 200 people, a secure entrance and lobby, flexible first-floor spaces, and upgraded offices and storage on the second floor. The former meeting room was converted into a multipurpose training and emergency operations center.
The design prioritizes functionality, growth, and community service, positioning North Whitehall Township to better serve its residents into the future.
