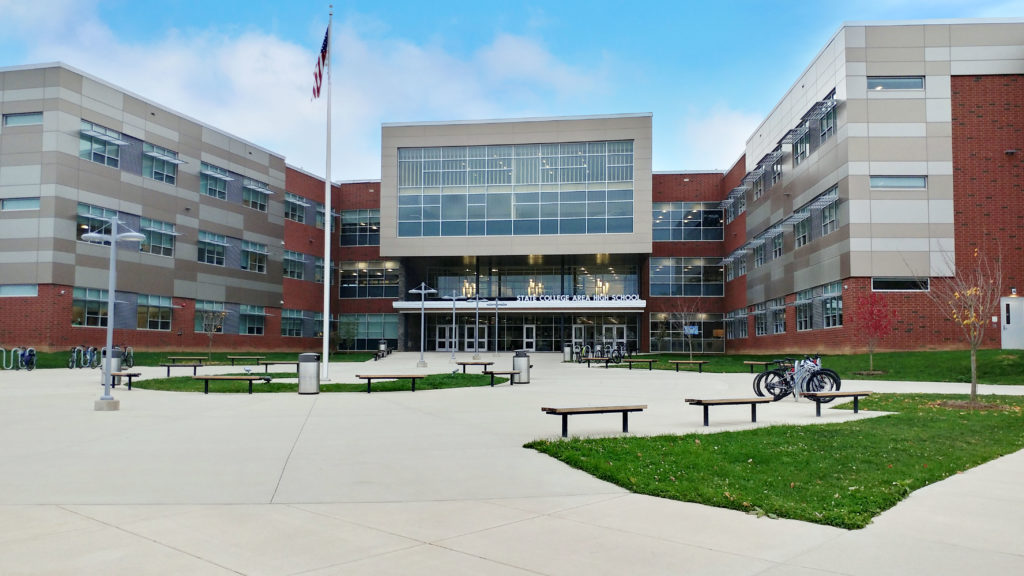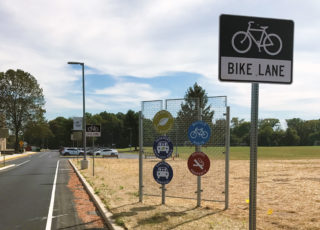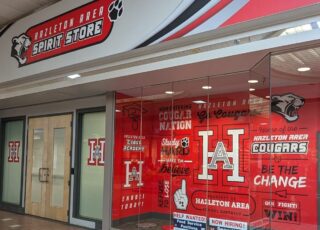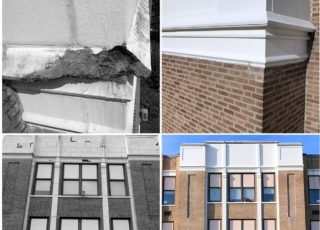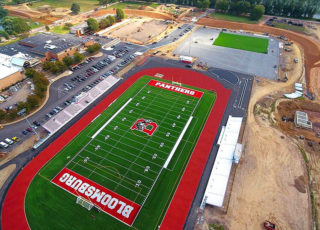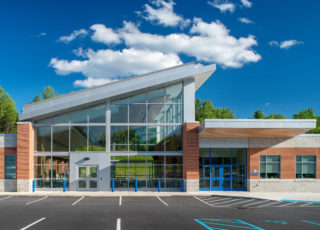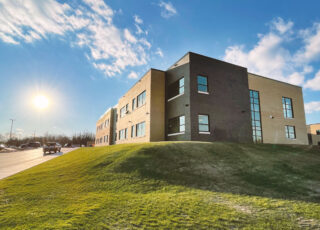State College Area High School Renovation & Expansion
Project Information
State College Area High School Renovation & Expansion
The 100-million-dollar renovation and expansion of State College High School is being honored by the U.S. Green Building Council Central Pennsylvania Community with the Rise to the Challenge Award for 2019. The 670,000-square-foot complex is comprised of a North and South building. Improvements included new educational pods; kitchen and cafeteria renovations; upgrades to the performing arts center and auditorium; and gymnasium, locker room, and fitness center renovations.
With architectural design by the Mechanicsburg office of Crabtree, Rohrbaugh and Associates, Barry Isett & Associates provided the structural and mechanical, electrical, and plumbing engineering design of the LEED Gold Registered project. Isett engineers incorporated high efficiency electrical and lighting design as well as water conservation strategies. A photovoltaic system was installed on the North Building of the complex.
John Lewis, PE, Vice President of Isett’s Design Division, led the project team which included Bruce Andrews, Ryan Rupp, Gary Morrison, and Steven Lutman.
