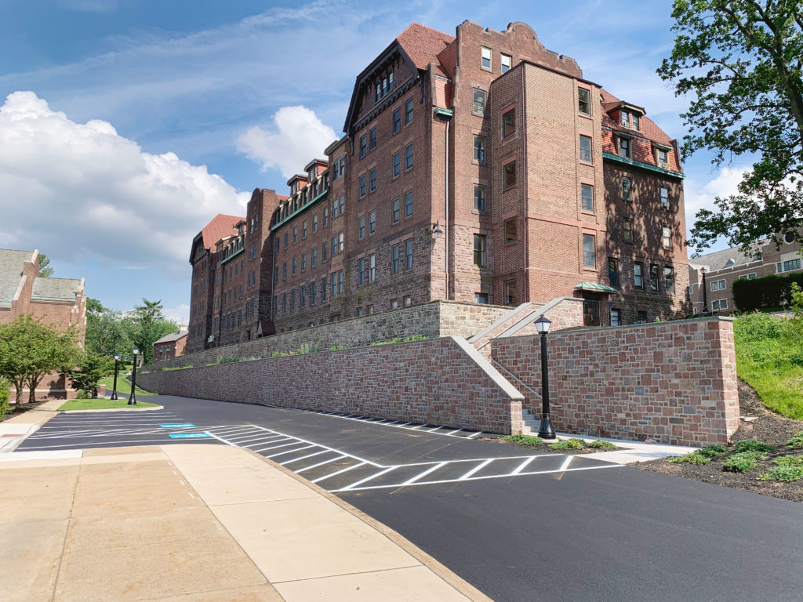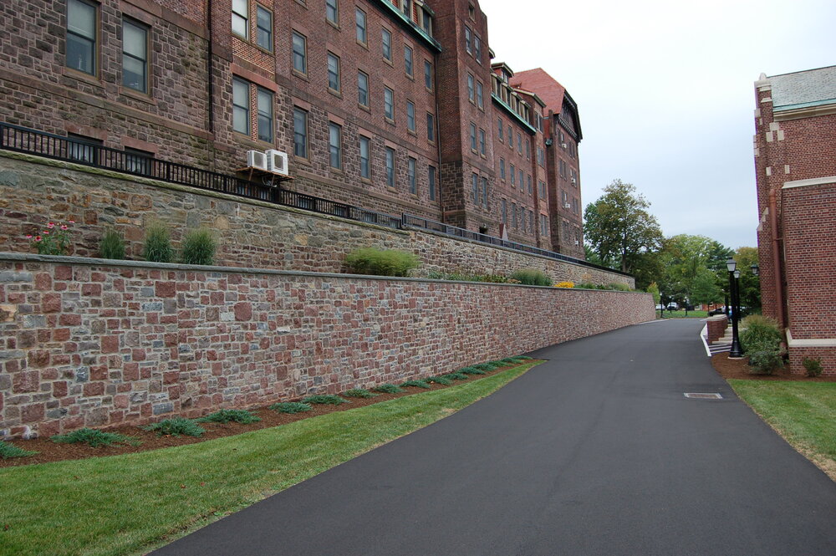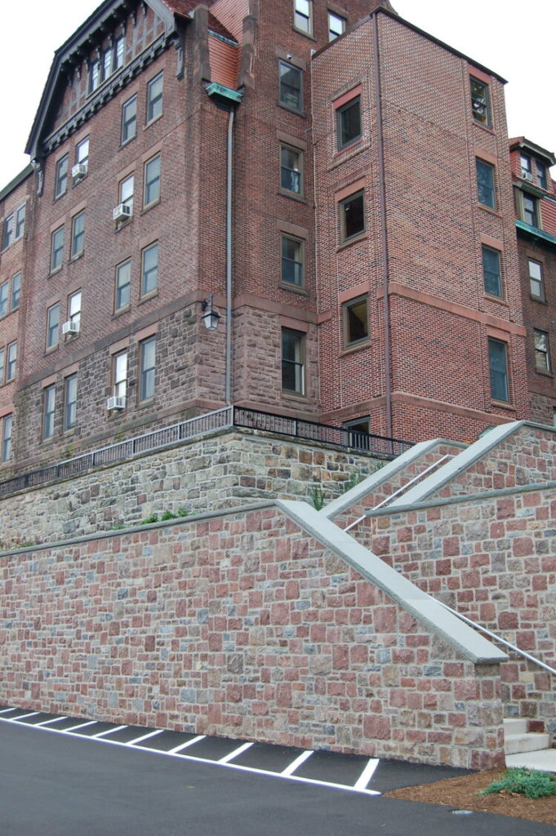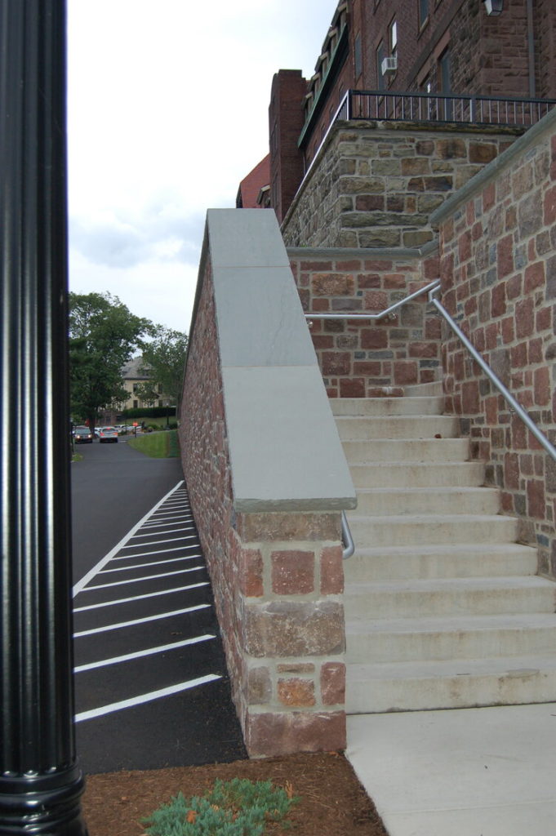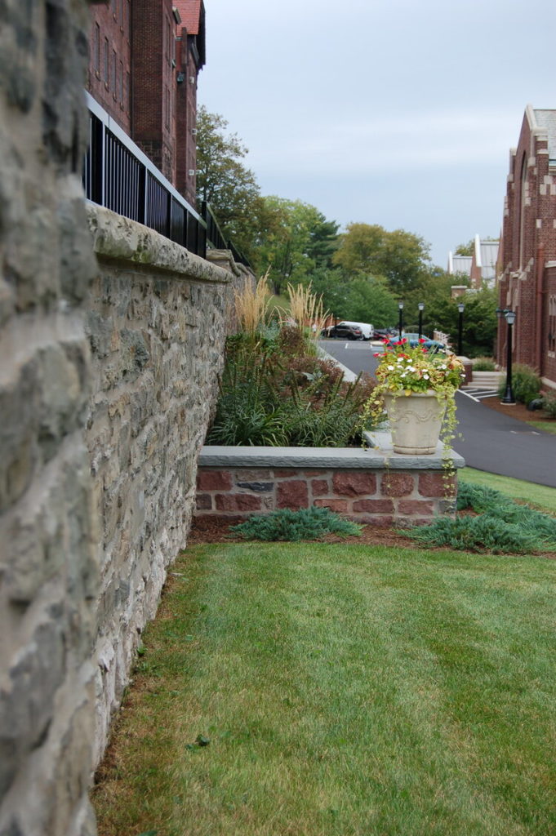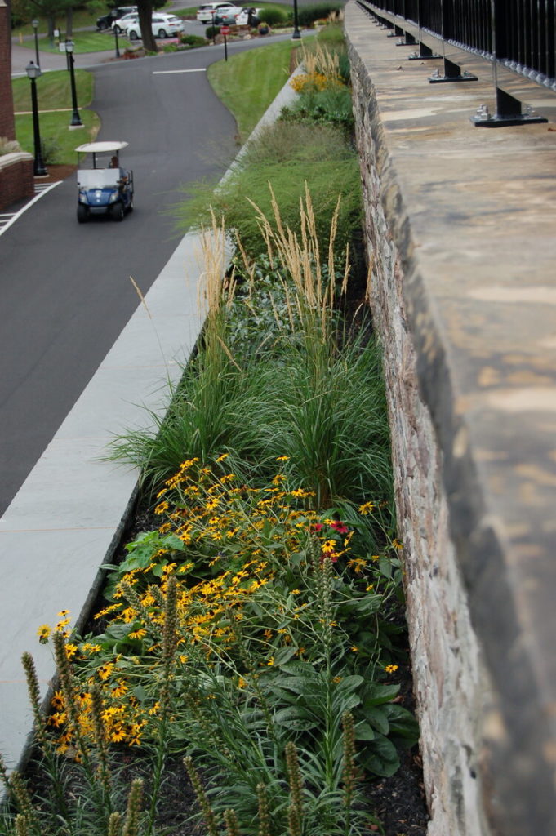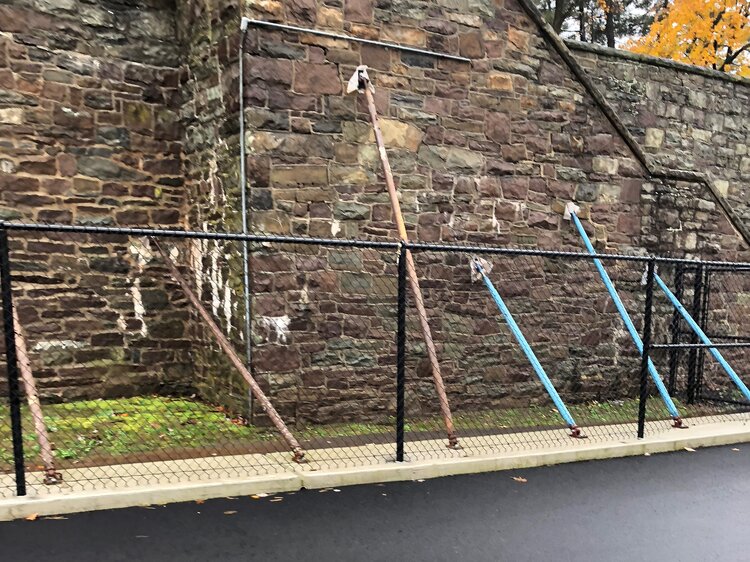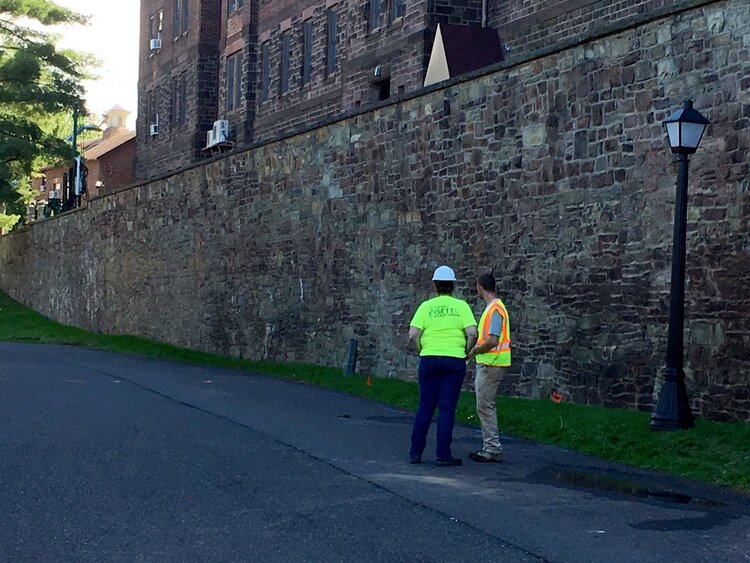The Hill School
Project Information
The Hill School
The Hill School, an independent boarding school with a history that dates to the 1800s, retained Isett when they encountered an issue with a large stone mass retaining wall on campus. The approximately 350-foot-long wall, constructed of stacked local stone mortar, had rotated out vertically for most of its length and had been backfilled with uncontrolled materials.
The retaining wall was originally part of a pre-existing building that was on the site in the early 1900s. It runs parallel to the Hunt Upper School Dormitory, a five-story residence hall situated only 15 feet back from the wall on the retained soil side. Vehicle drives are also present on the upper and lower portions of the wall. As The Hill School grew over 100 years, the site topography also changed.
The project involved the expertise of several disciplines and creative solutions. The site location was too tight of a space to completely replace the existing wall; the supported dorm building is over 100 years old, causing challenges to include in any remediation; and roads at the base of the wall and above the wall both had to remain open for fire access.
The Isett team devised a solution of constructing a new cantilever concrete retaining wall in front of the existing retaining wall to support the load. The original steps were replaced with new steps and the replacement corresponds with the look of the original structure.
