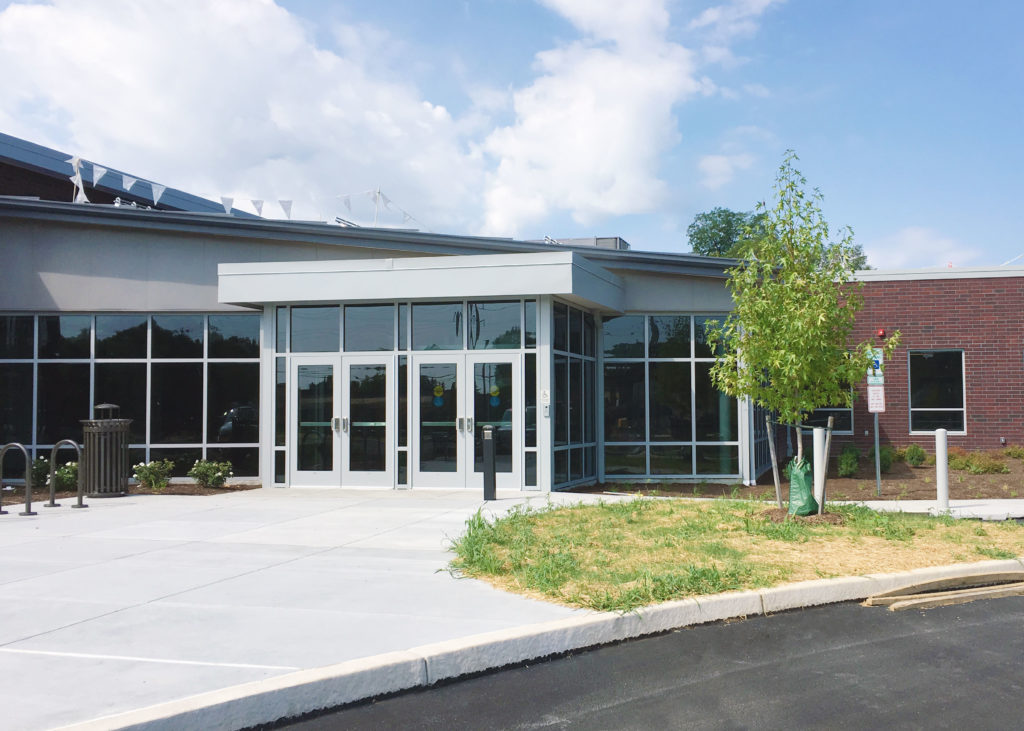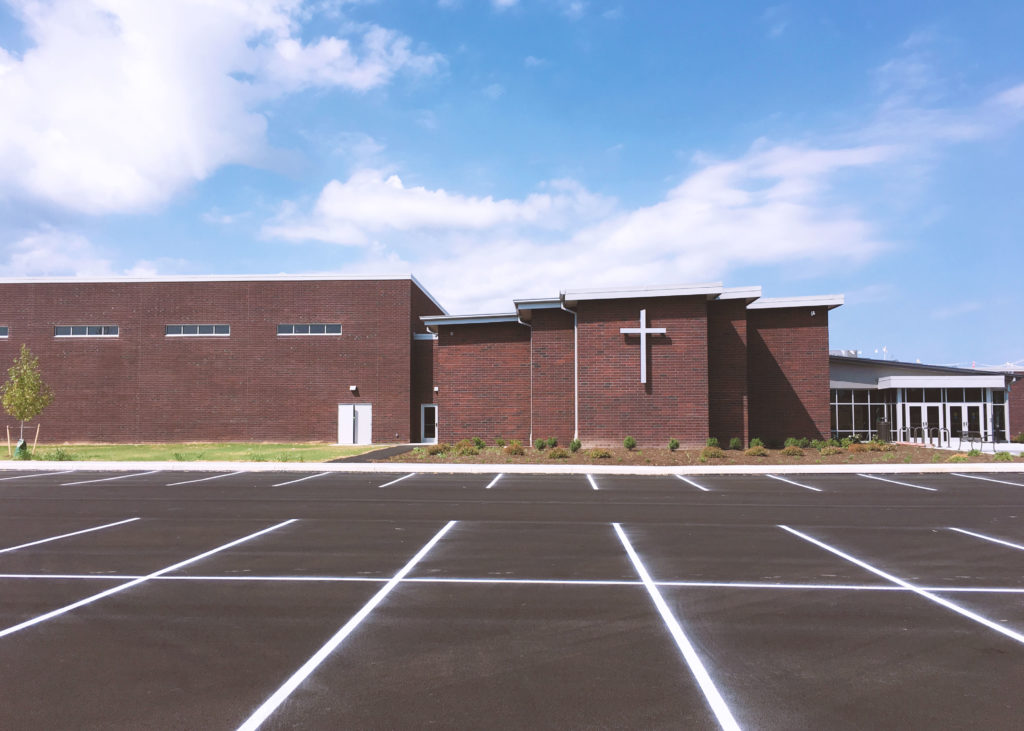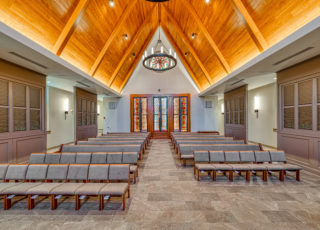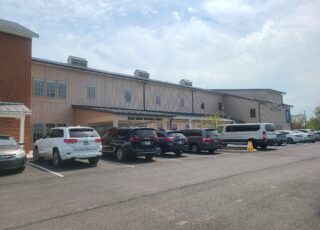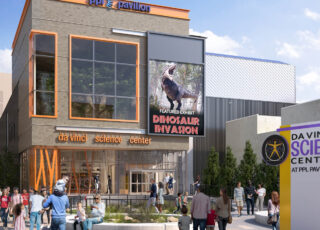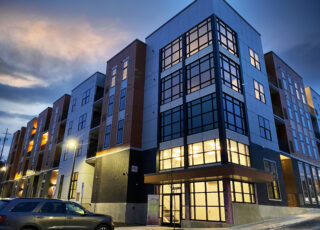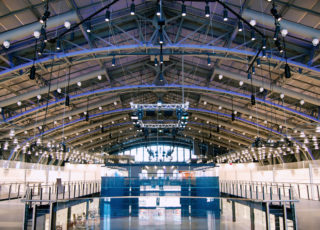The Salvation Army in Harrisburg
Project Information
Our Project Story
The Salvation Army Harrisburg Capital City Region broke ground in 2018 on their new Harrisburg facility. Construction of the 38,700-square-foot building—which is more than double the size of the current building—took roughly one year.
This new facility includes a service and worship center; commercial kitchen; food pantry; family services suite; a client reception and information center; and an education wing featuring classrooms, a nutrition education kitchen, gymnasium, work stations, and private offices.
The larger, thoughtfully-designed facility allows The Salvation Army to run a more efficient program for the 20,000 people it serves in Cumberland, Dauphin, and Perry Counties.
Isett provided the MEP design working alongside Murray Associates Architects. Pyramid Construction Services Inc. oversaw the construction.
